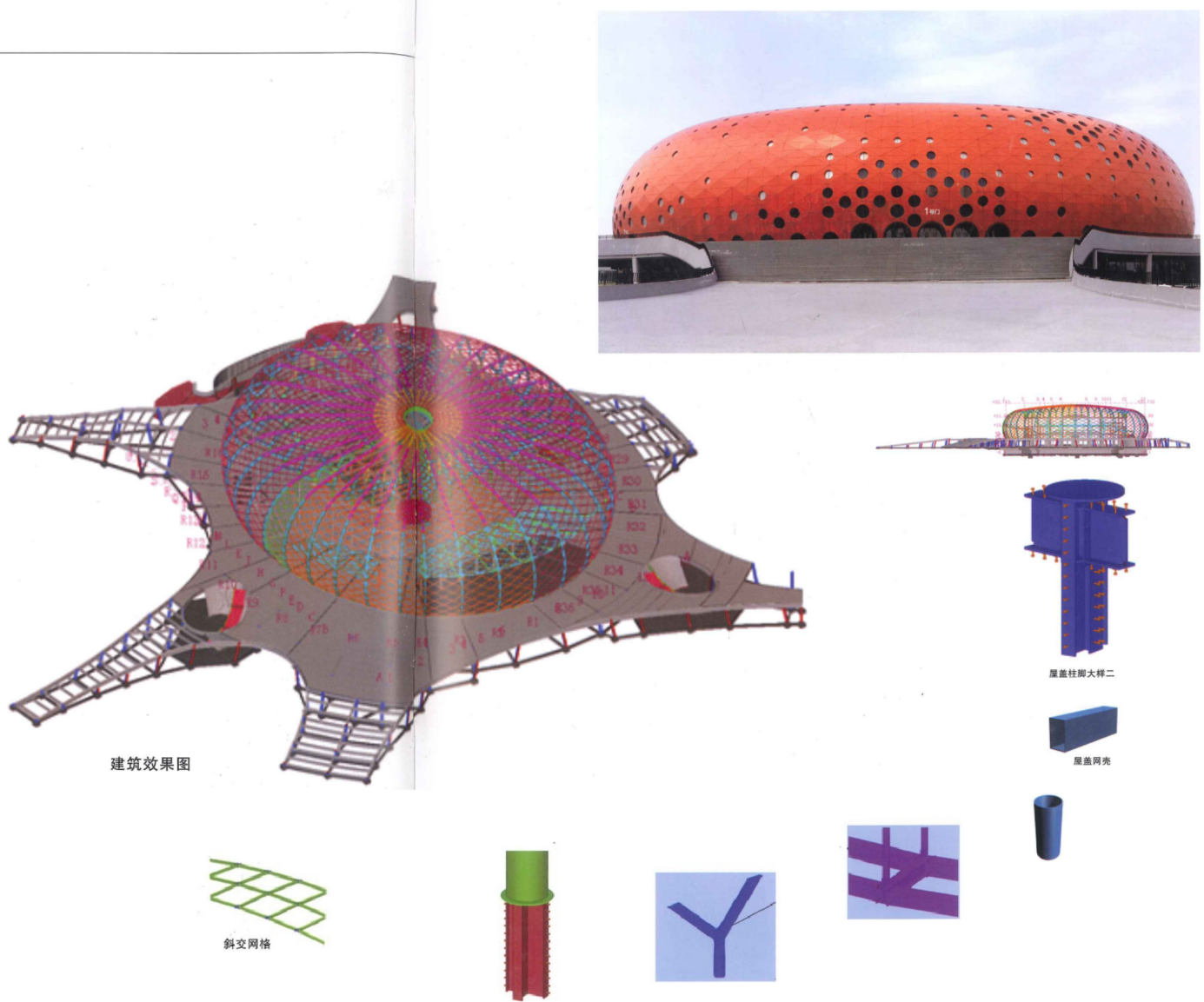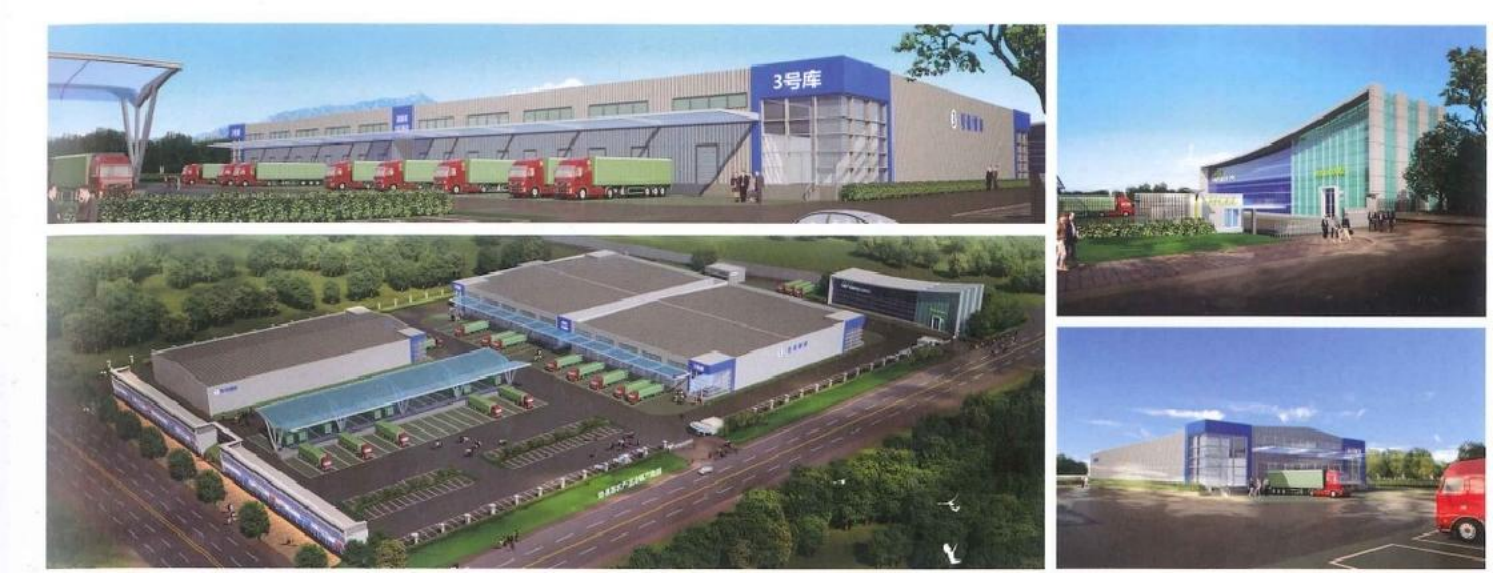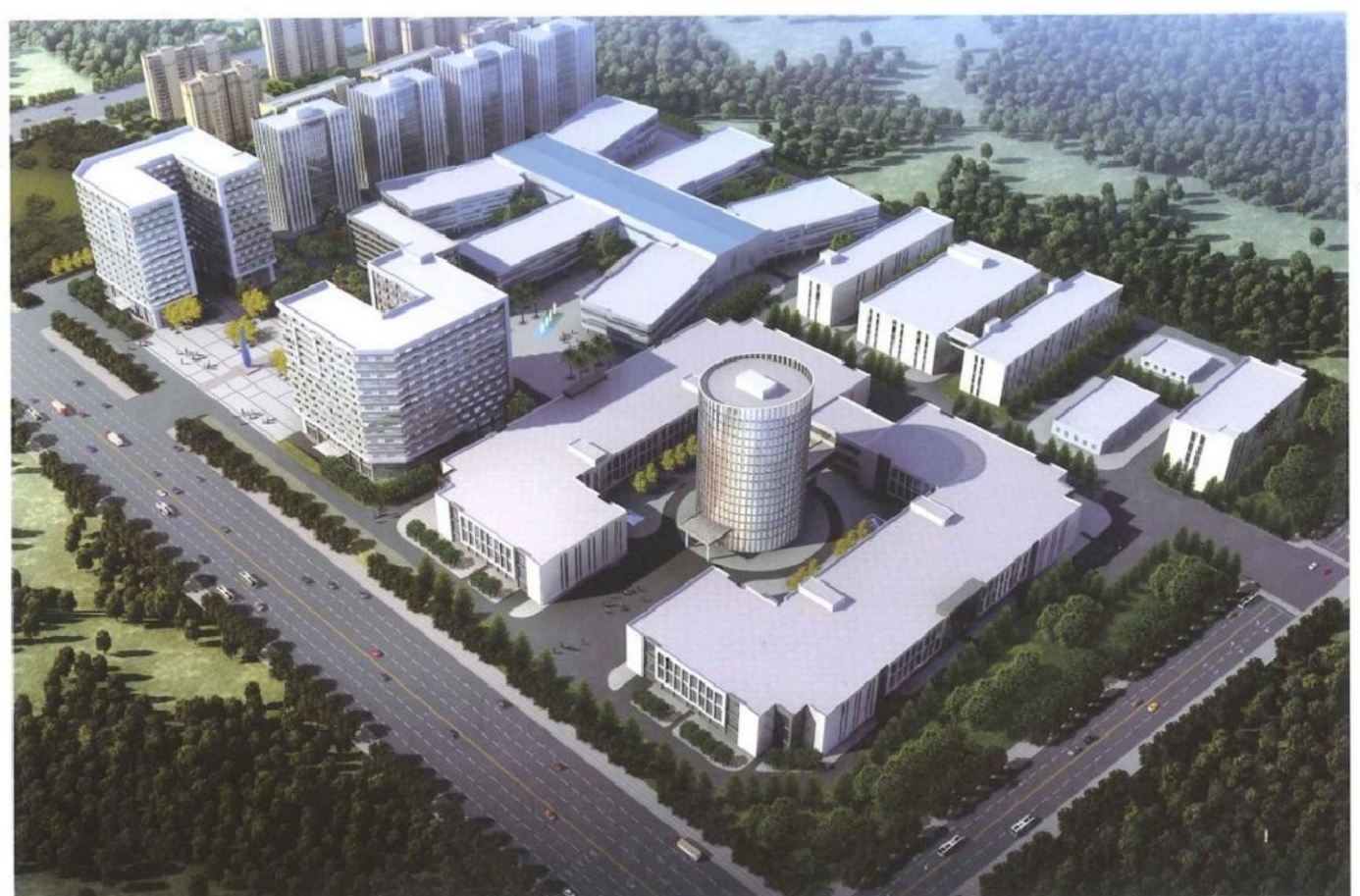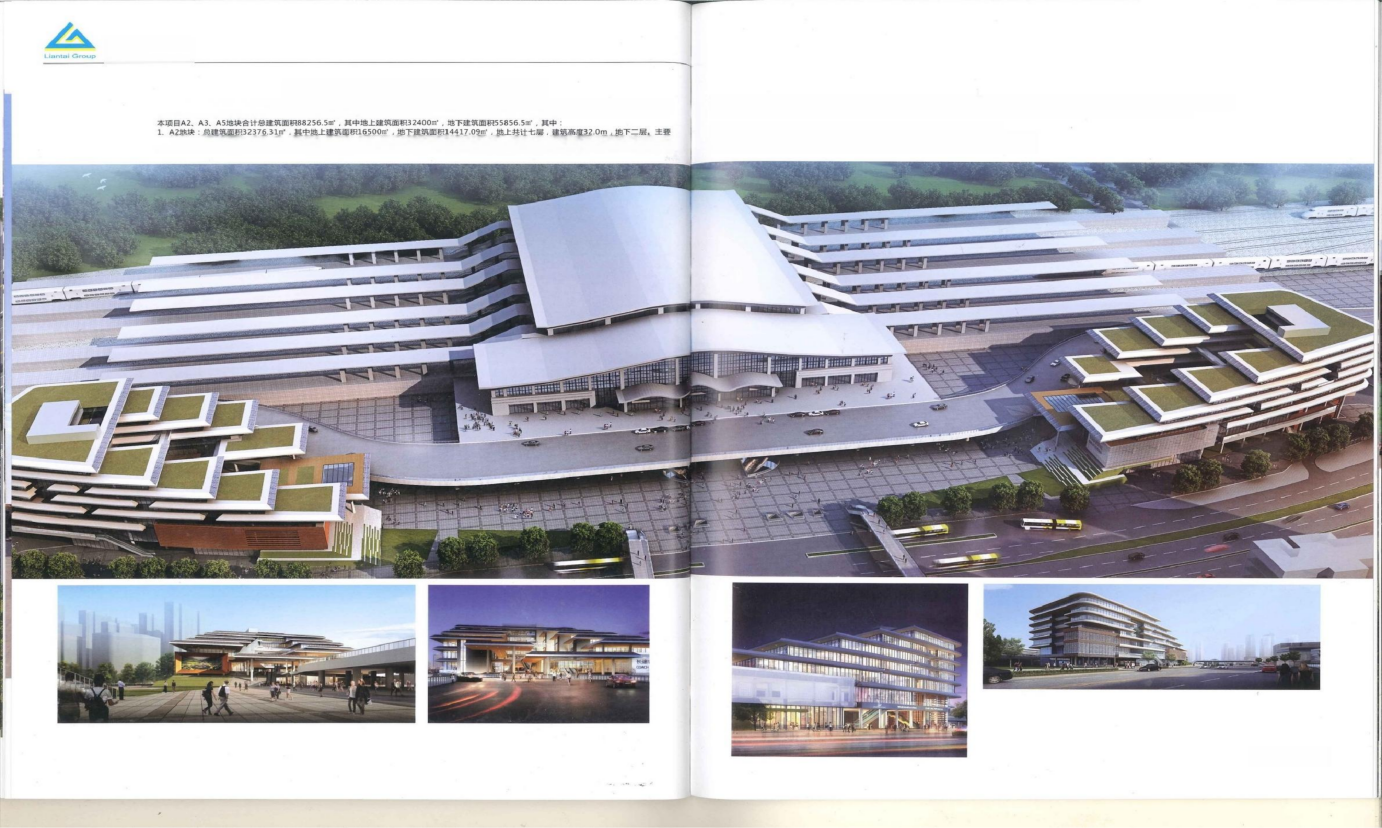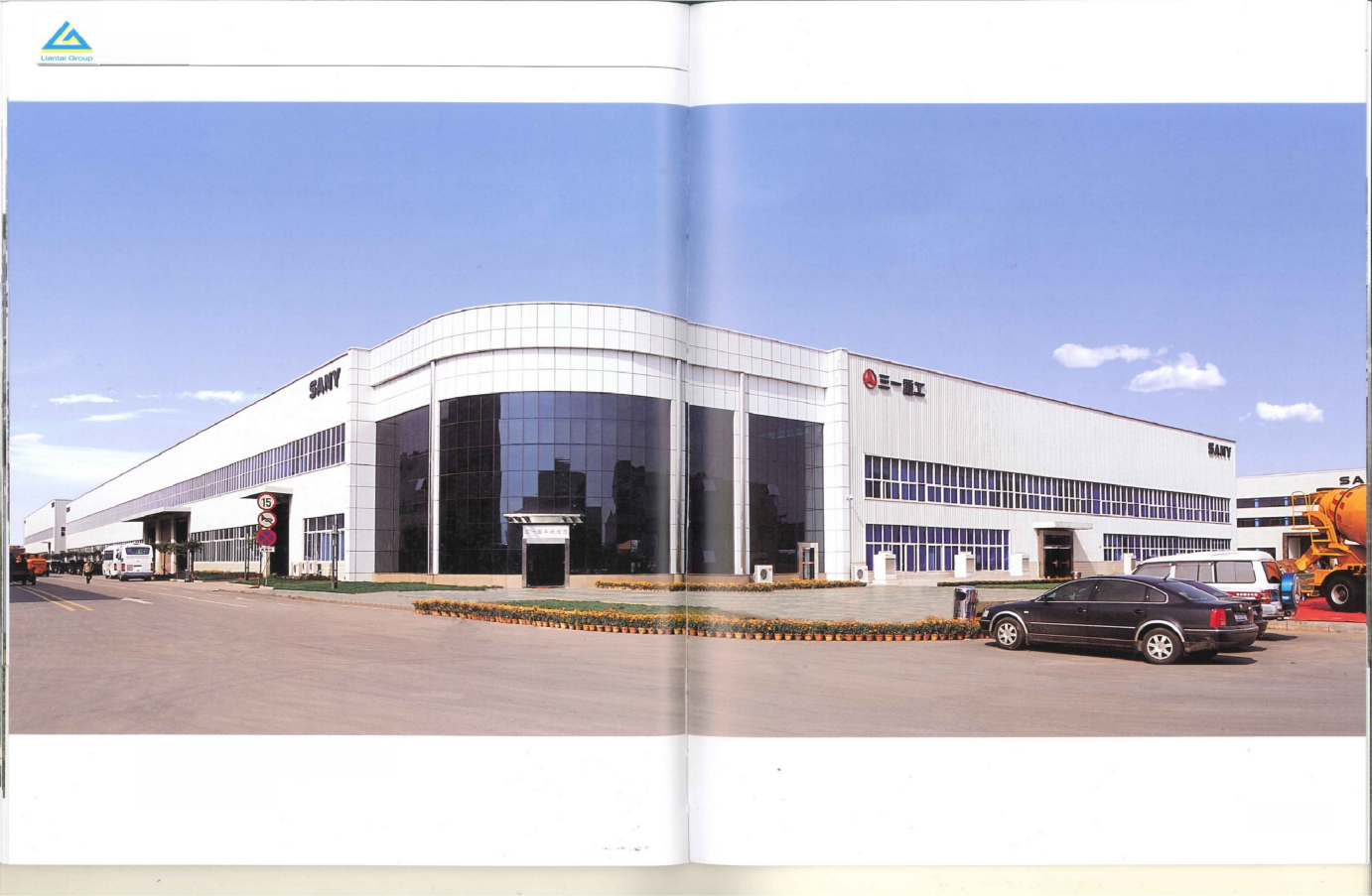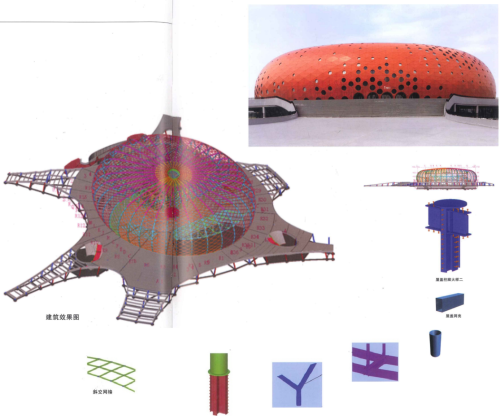

Products

Description:
The Sihui Sports Center Main Hall is an impressive facility designed to accommodate a variety of sports and large-scale events. With dimensions of 110 meters by 100 meters and a height of 26.5 meters, it offers seating for 5,500 spectators. The structure features a unique elliptical shape with a large-span single-layer reticulated shell roof, supported by distinctive tree fork box columns. Equipped with multiple sports courts, including basketball and badminton, the facility also includes dedicated areas for warm-ups, competitions, and spectator lounges. Recognized for its engineering excellence, the project has received the Guangdong Steel Structure Gold Award.

